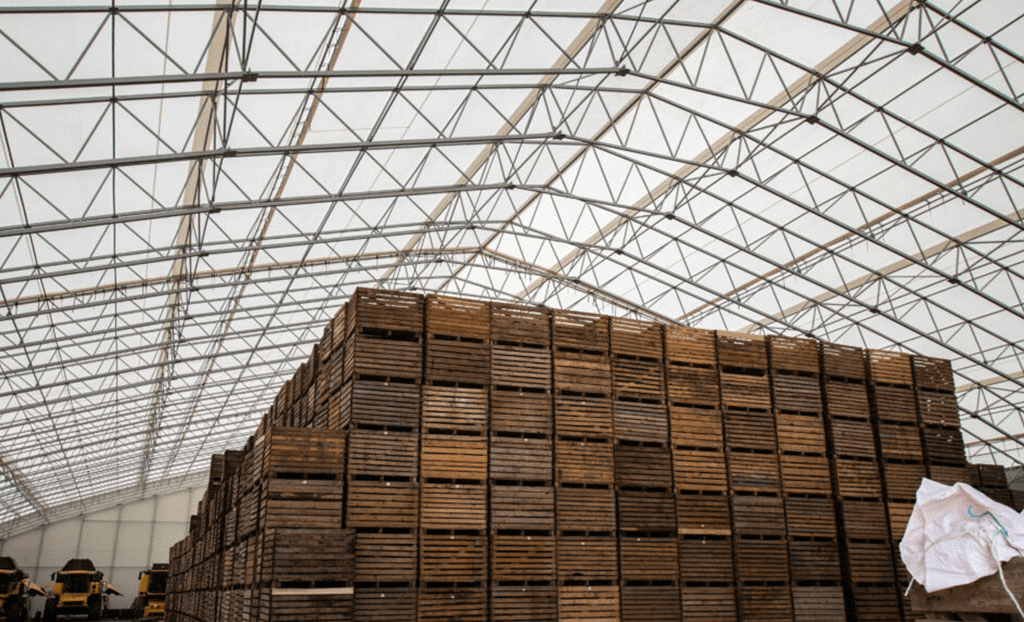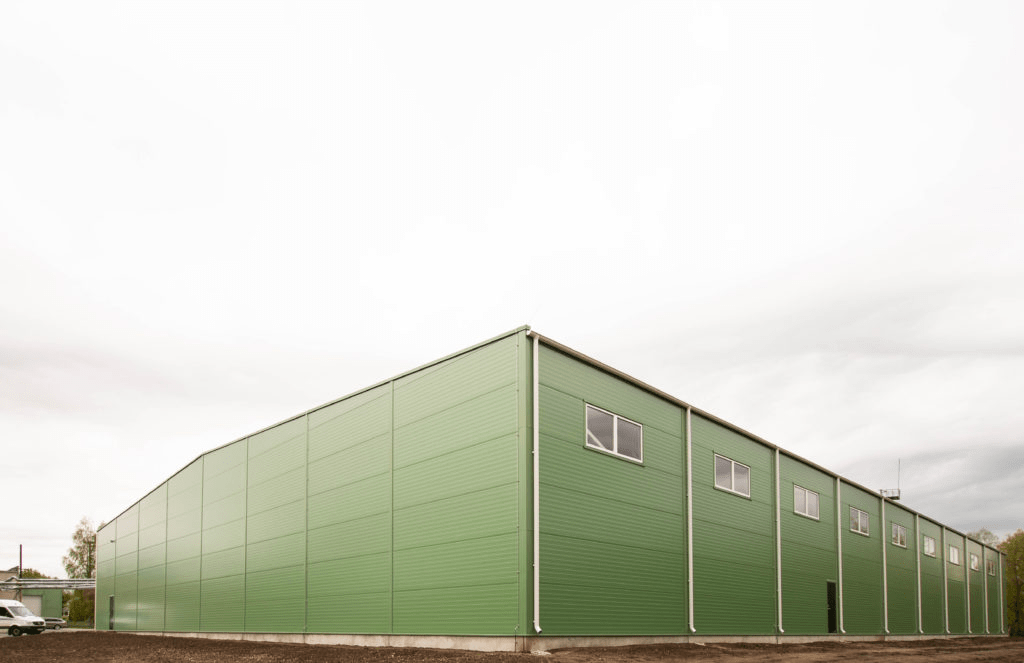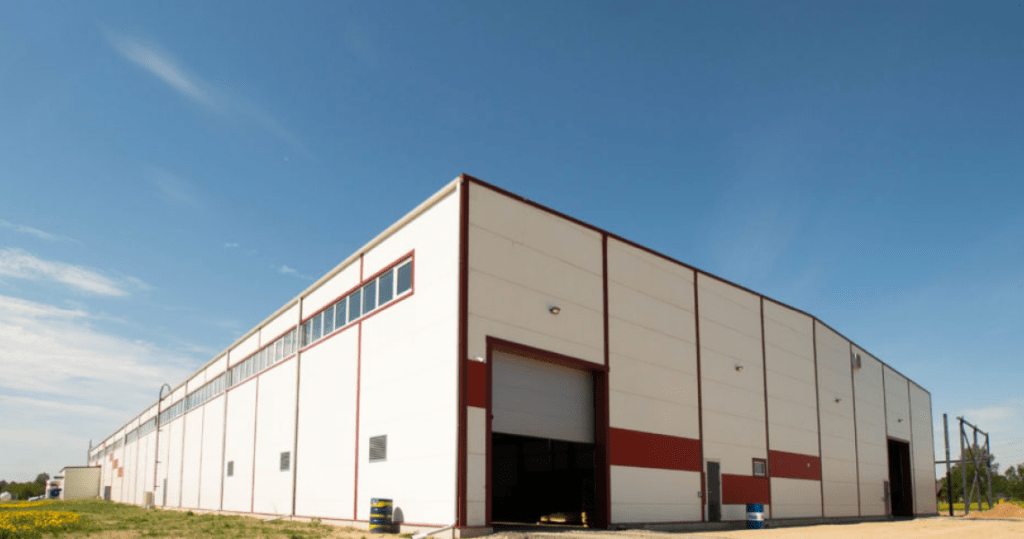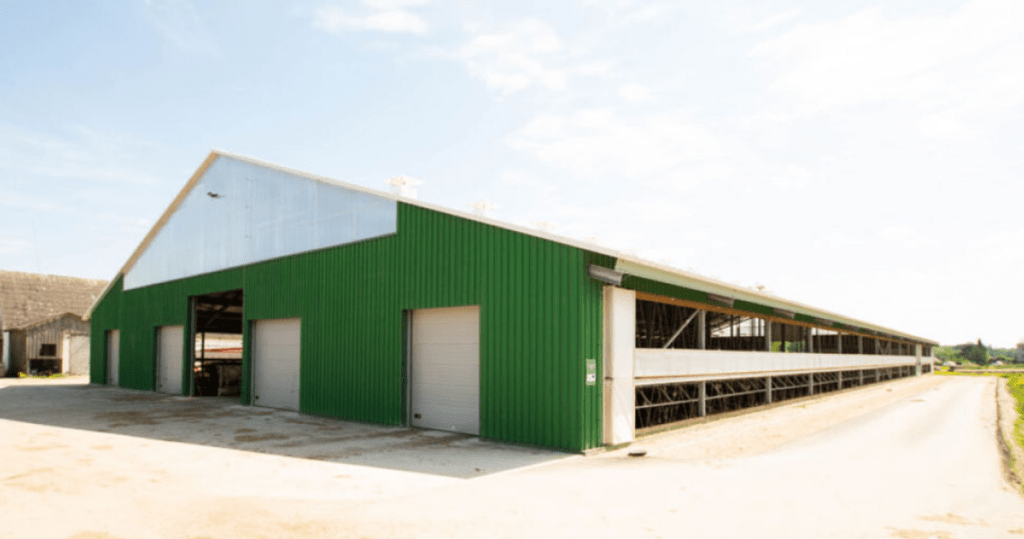Warehouse/shelter of Jaagumäe Agro OÜ
Many Estonians place great importance on the source of their food and give preference to domestic products. Therefore, it is essential to preserve our agriculture and provide local food producers with the best storage facilities for their products.
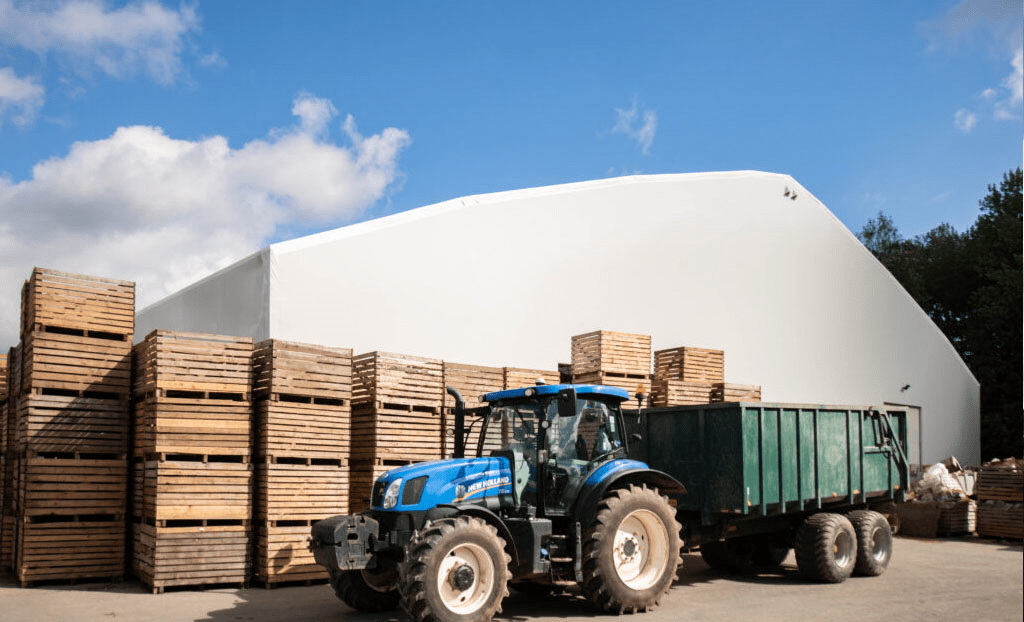
We provided Jaagumäe Agro OÜ, located in southern Estonia, with a state-of-the-art shelter solution. In 2018 we developed the principal architectural building design documentation for a 4,300 m2 PVC hall, where Jaagumäe Farm’s agricultural products can be stored before reaching the tables of the Estonian people.
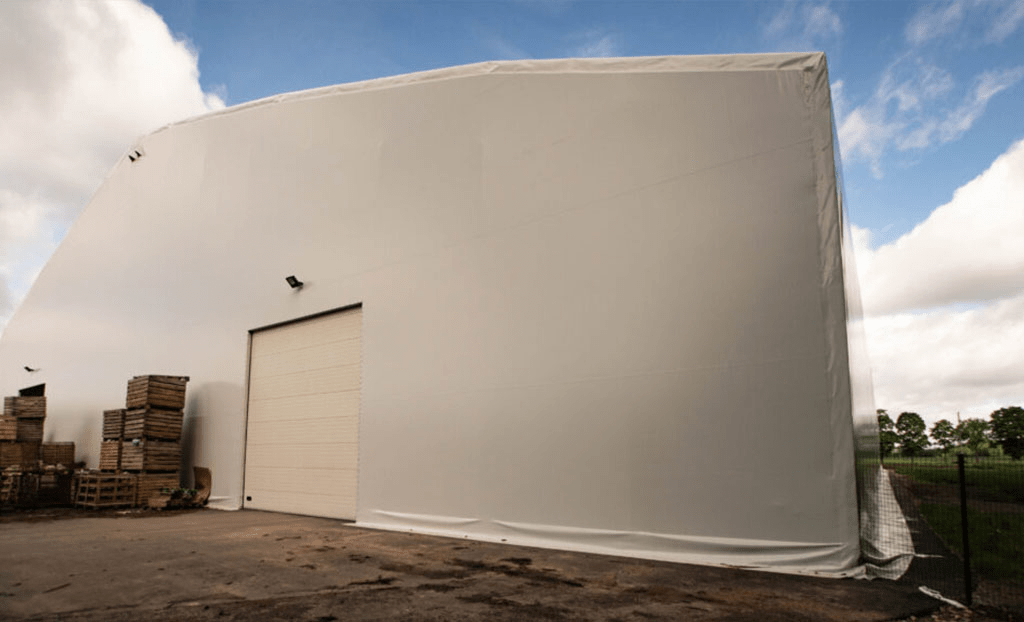
The new shelter was completed thanks to the complete solution we provided, which included the production and installation of all the necessary steel frames.
