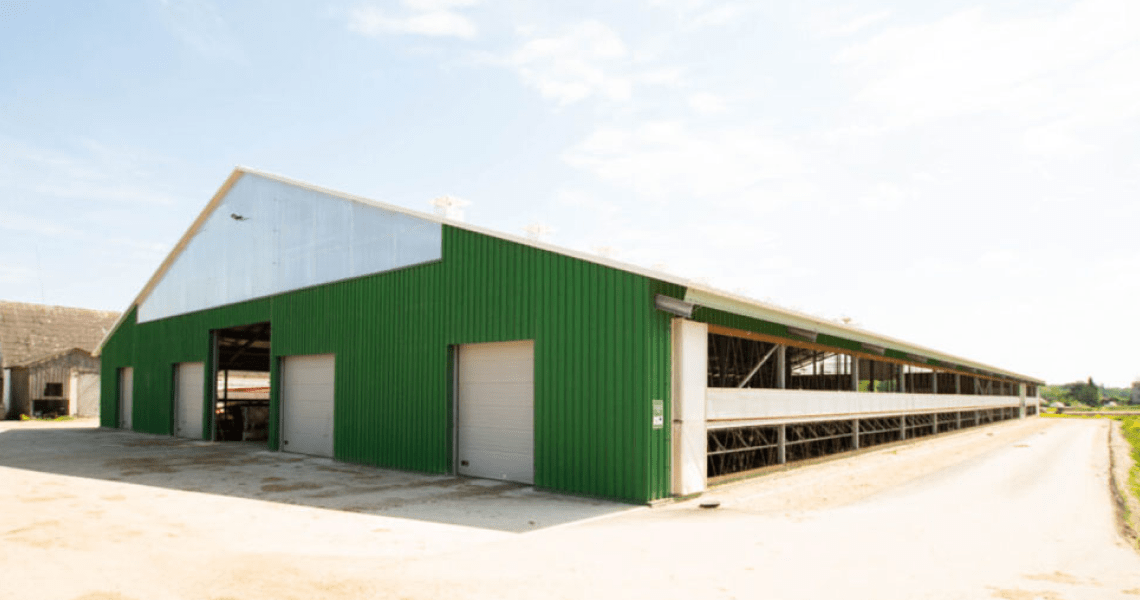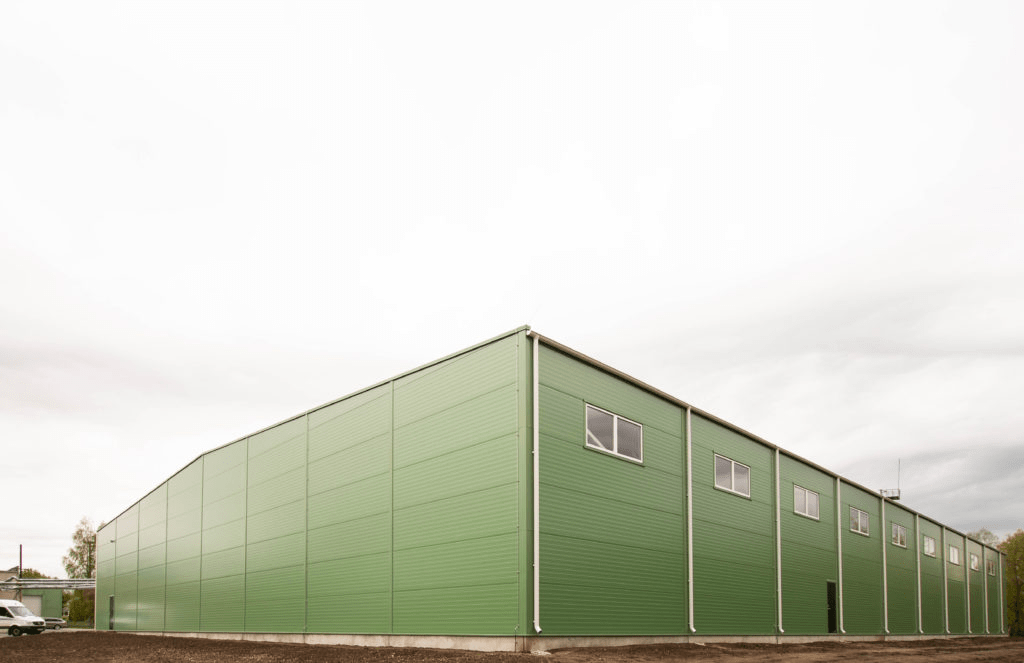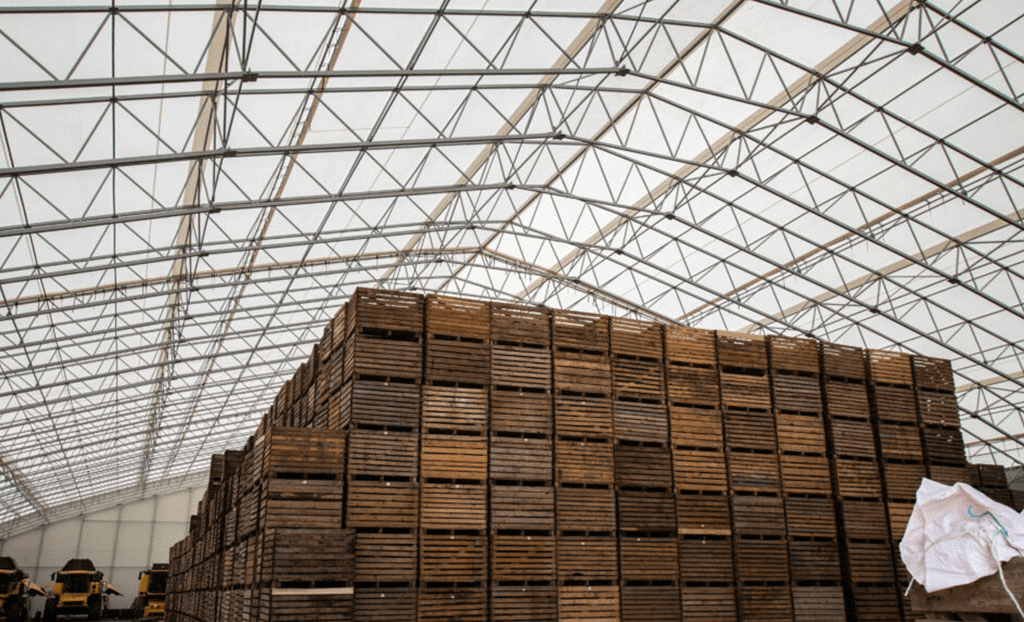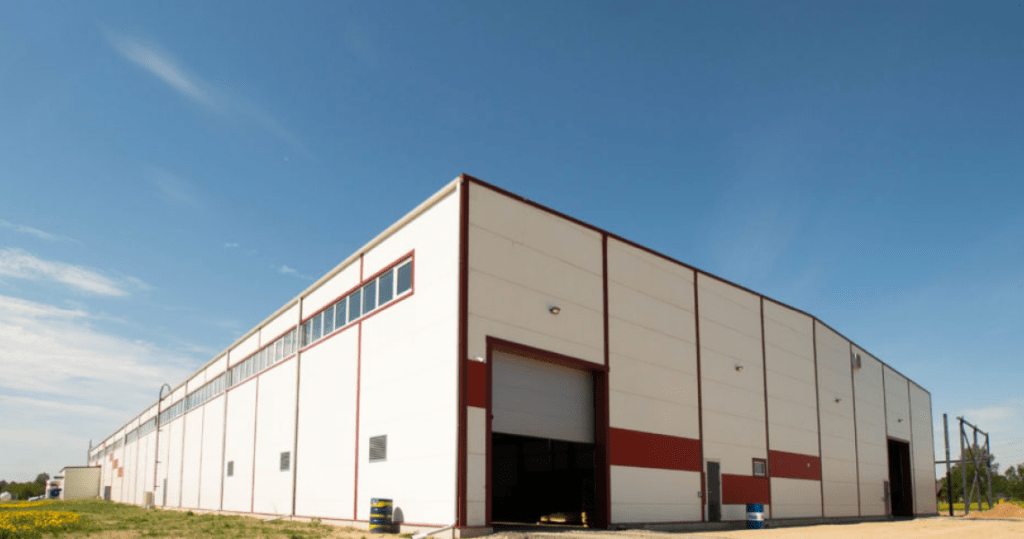Linnamäe cattle barn and milking parlour
Do you know where the milk on your table comes from? This is often difficult to determine, but in 2018 we were able to help provide shelter for the cattle at Linnamäe Talu FIE. This way we can be sure that these livestock have a stable and secure shelter.
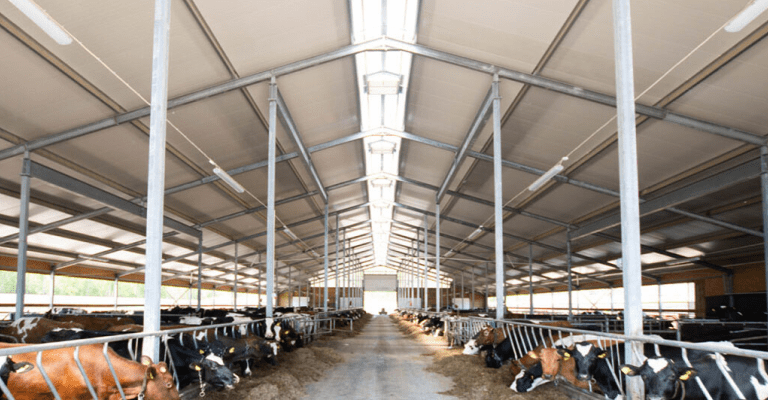
The client contacted us with a request to construct a cattle barn together with the necessary milking parlour. It evolved into a large-scale building project, spanning over 3,500 m2 in size. To build the cattle barn, we provided the client with a complete steel structure solution, from project design to construction. We produced and installed the required steel frames to ensure that the farm’s cattle have a sturdy roof over their heads.
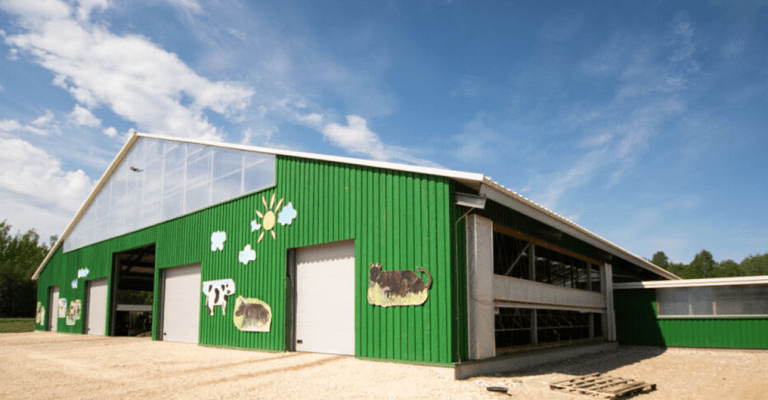
The outcome was a modern green cattle barn adorned with captivating cattle-themed artwork.
